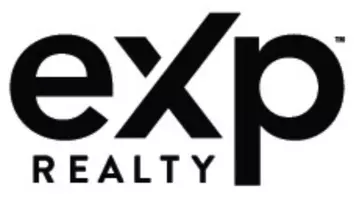3 Beds
2 Baths
2,125 SqFt
3 Beds
2 Baths
2,125 SqFt
Key Details
Property Type Single Family Home
Sub Type Single Family Residence
Listing Status Active
Purchase Type For Sale
Square Footage 2,125 sqft
Price per Sqft $251
Subdivision Houghton Reserve
MLS Listing ID 22512520
Style Contemporary
Bedrooms 3
Full Baths 2
Construction Status New Construction
HOA Fees $82/mo
HOA Y/N Yes
Year Built 2025
Annual Tax Amount $1
Tax Year 2024
Lot Size 6,000 Sqft
Acres 0.13
Property Sub-Type Single Family Residence
Property Description
Location
State AZ
County Pima
Area East
Zoning Tucson - SR
Rooms
Other Rooms Den
Guest Accommodations None
Dining Room Dining Area
Kitchen Dishwasher, Gas Range, Microwave
Interior
Interior Features Dual Pane Windows, ENERGY STAR Qualified Windows, Foyer, Walk In Closet(s)
Hot Water Natural Gas
Heating Heat Pump
Cooling Heat Pump
Flooring Carpet, Ceramic Tile
Fireplaces Type None
SPA None
Laundry Laundry Room
Exterior
Exterior Feature None
Parking Features Attached Garage/Carport
Garage Spaces 2.0
Fence Block
Pool None
Community Features Park, Paved Street
View Residential
Roof Type Tile
Handicap Access Door Levers
Road Frontage Paved
Private Pool No
Building
Lot Description Subdivided
Dwelling Type Single Family Residence
Story One
Sewer Connected
Water City
Level or Stories One
Structure Type Wood Frame
Construction Status New Construction
Schools
Elementary Schools Soleng Tom
Middle Schools Gridley
High Schools Sahuaro
School District Tusd
Others
Senior Community No
Acceptable Financing Cash, Conventional, FHA
Horse Property No
Listing Terms Cash, Conventional, FHA
Special Listing Condition None

"My job is to find and attract mastery-based agents to the office, protect the culture, and make sure everyone is happy! "






